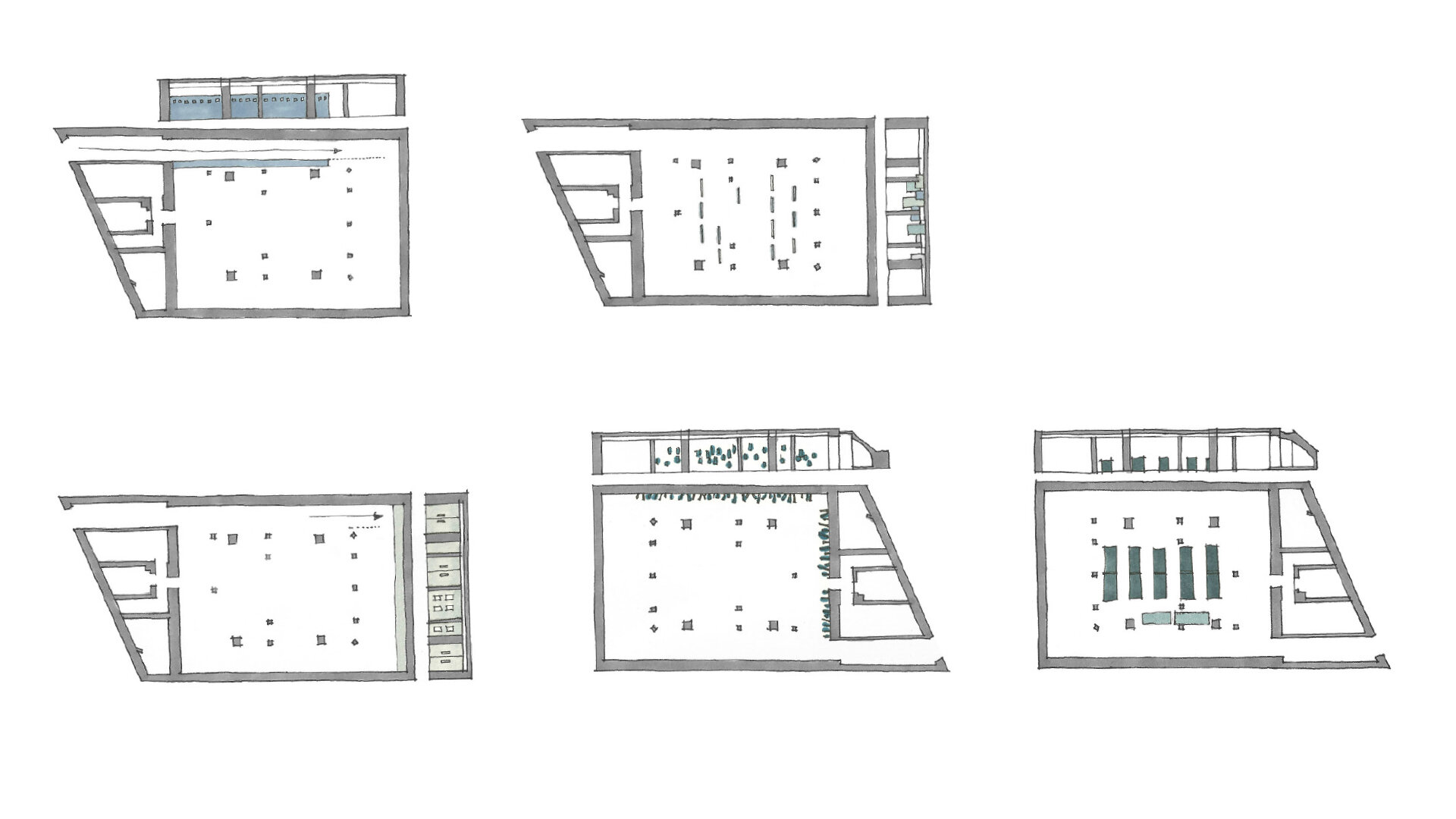SANDYS ROW SYNAGOGUE - CULTURAL CENTRE | 1st YEAR - 12 WEEK PROJECT
BRIEF
Development of the basement area within Sandys Row Synagogue to create a mixed use cultural/heritage centre for educational use + public/private events. The aim is to research the cultural context of the building/area + demographic + respond to these findings in the proposal.
CONCEPT
Learn | About history of Sandys Row Synagogue + surrounding area
Explore | Memories + stories of peoples experiences of synagogue and area
Journey | Visitors will travel through space representing the journey communities moving into the East End would have taken
Interaction | Visitors will uncover parts of the storage space to reveal objects from synagogue history
Materials | Preserving + restoring the existing brick walls + wooden supports +expose layers of past materials. New materials will be clean + simple to contrast.





